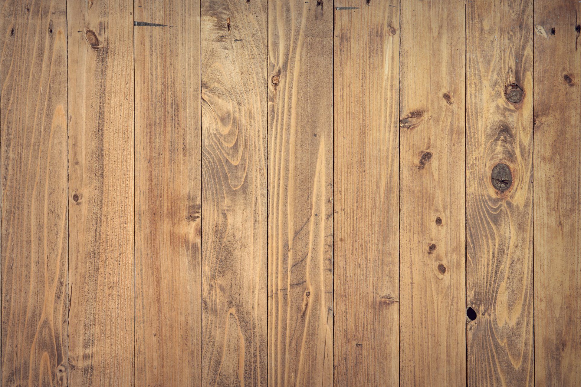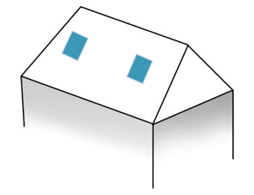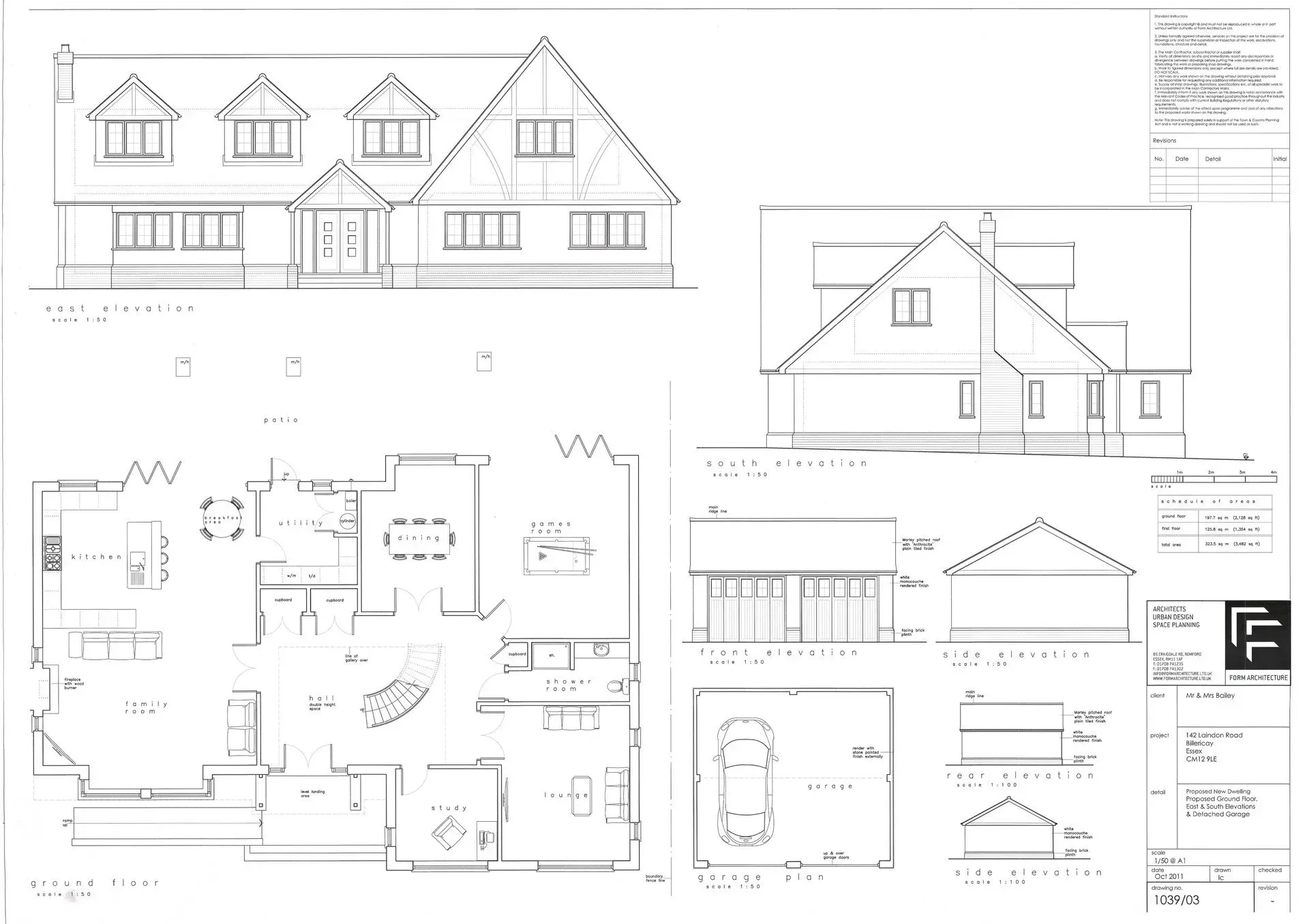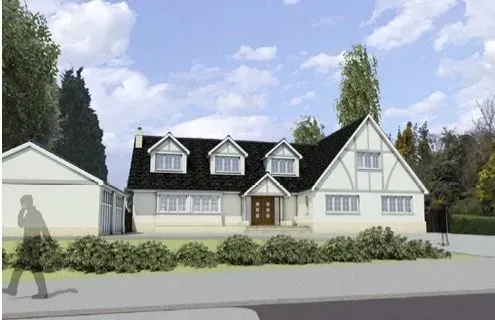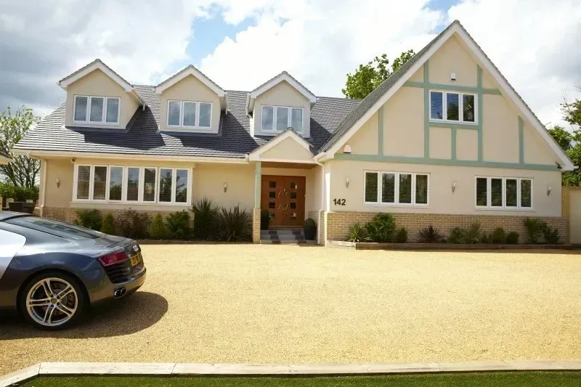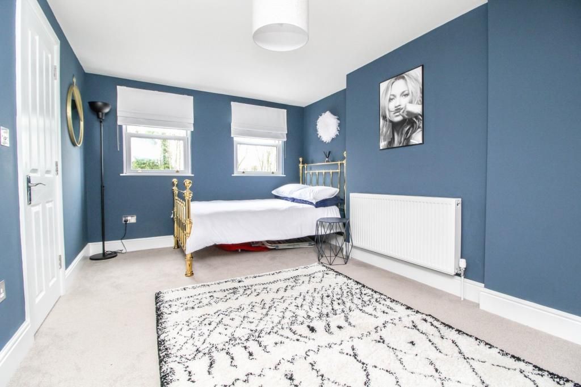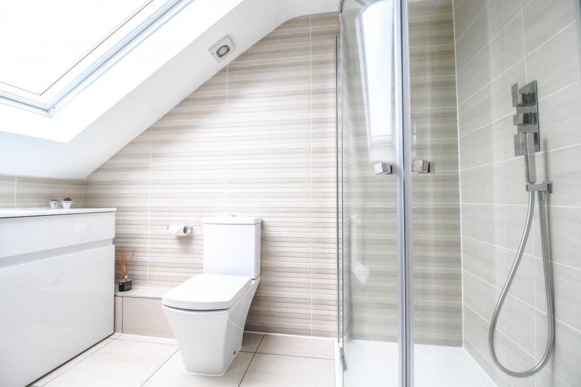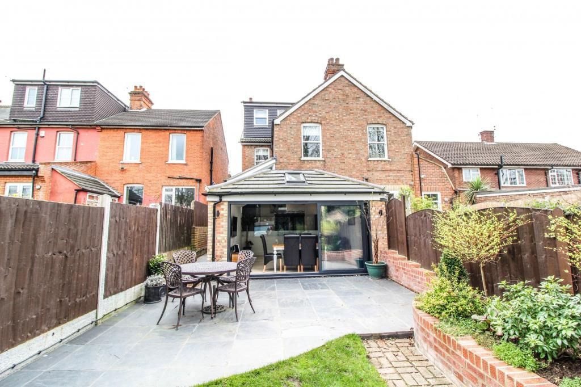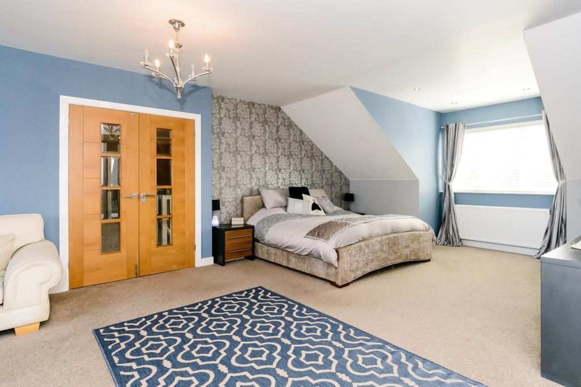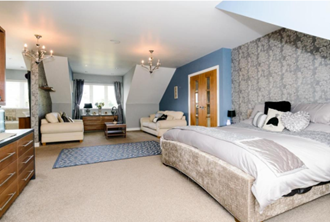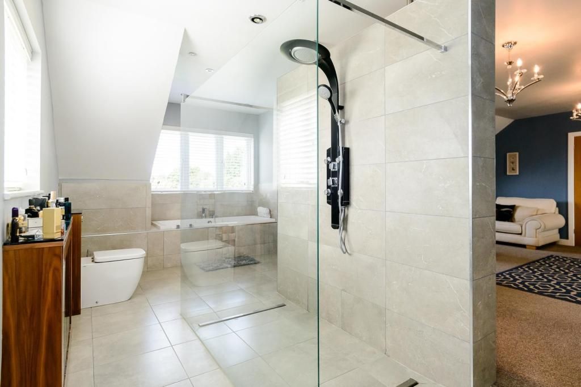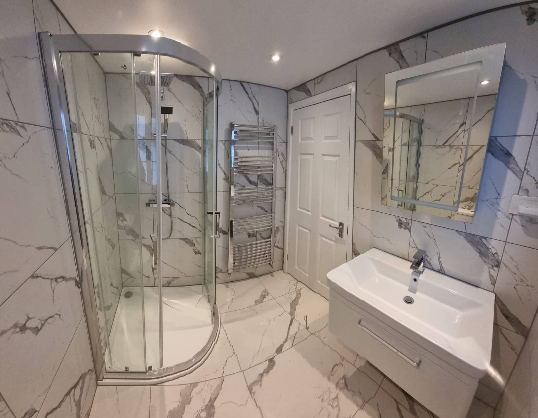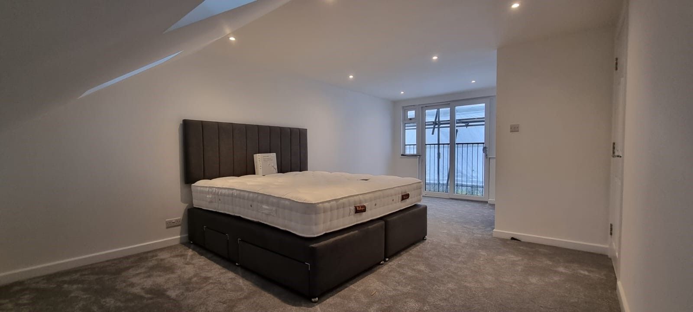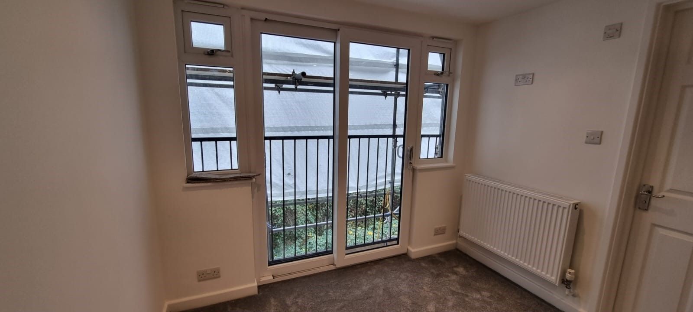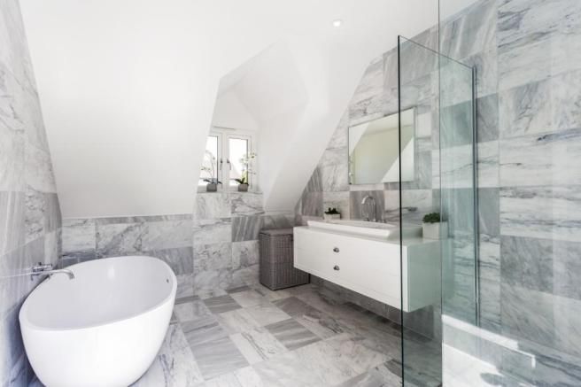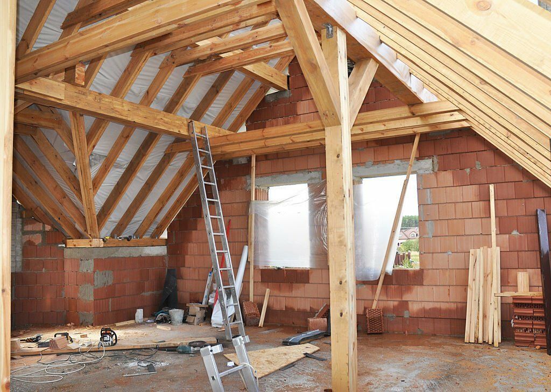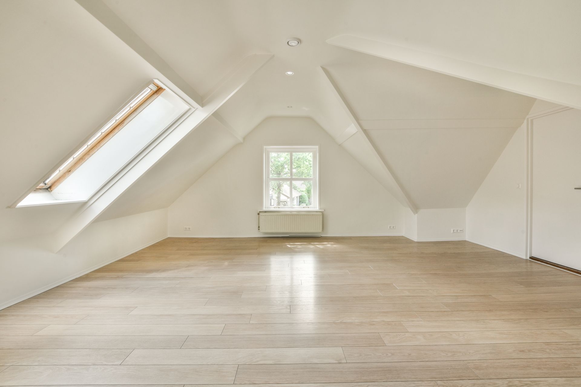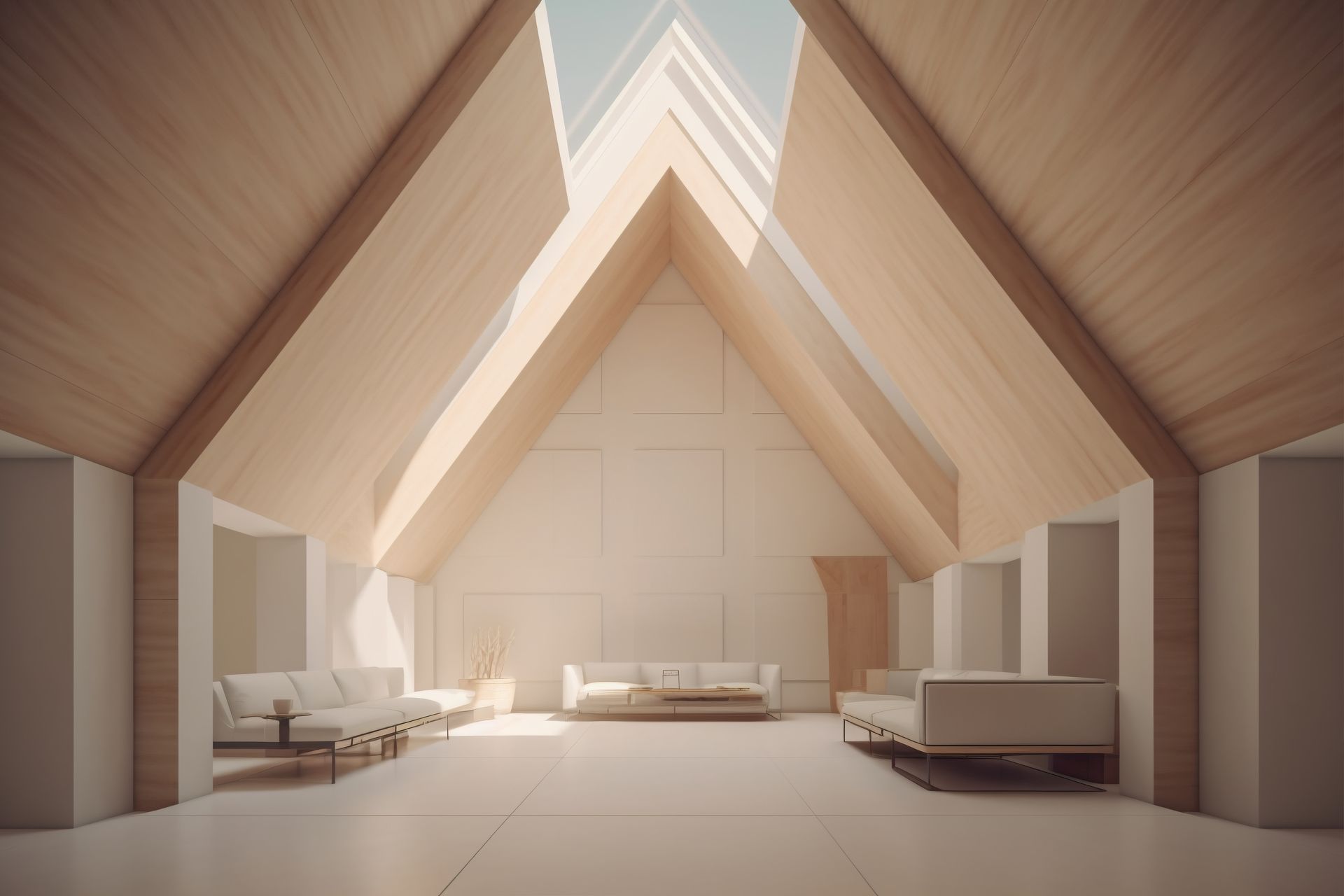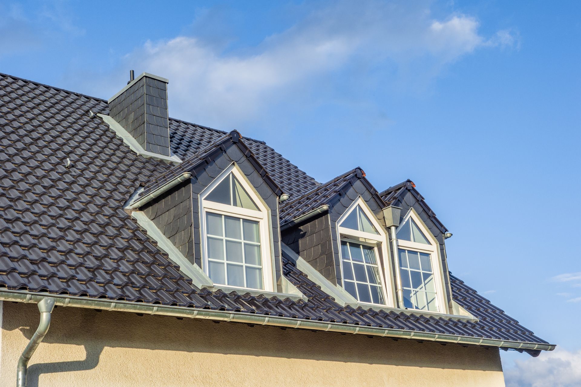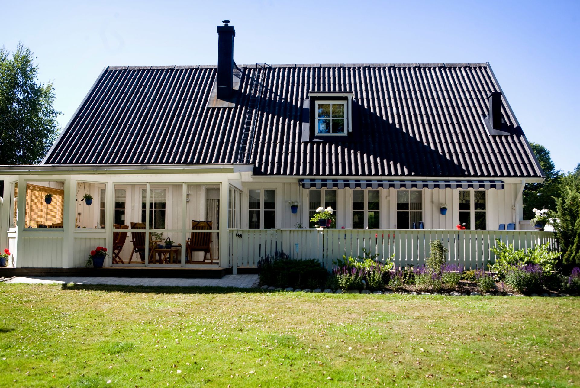CONTACT US TODAY FOR YOUR FREE COMPETITIVE QUOTATION.
ABOUT US
Welcome to Loft Conversions Essex, we specialize in transforming your unused space into functional and stylish living areas. If you're looking to maximize your home's potential, our team of experts is here to help.
With our extensive experience in loft conversions, we can turn your dusty attic into a stunning new bedroom, home office, or entertainment area. Our skilled craftsmen are dedicated to providing top-notch quality and attention to detail, ensuring that your loft conversion not only meets but exceeds your expectations. Whether you're in need of extra space for a growing family or simply want to add value to your property, our bespoke designs and professional approach will turn your dreams into reality. From initial concept to final completion, we take care of every step of the process, making the journey as smooth and stress-free as possible.
So why wait?
Let Loft Conversions Essex unlock the potential of your home and create a space you'll love for years to come.
Explore our website for inspiration and contact us for a free consultation.
Competitively Priced
Expert Team
Quality Guaranteed
Full design to completion
Are you looking for ways to maximize the space in your home?
A loft conversion might just be the answer you've been searching for. By transforming your underutilized loft into a functional living area, you can not only create additional space but also increase the value of your property.
We will explore various loft conversion ideas, design considerations, and delve into the costs involved. So, let's dive in and discover how a simple loft extension can truly transform your home.
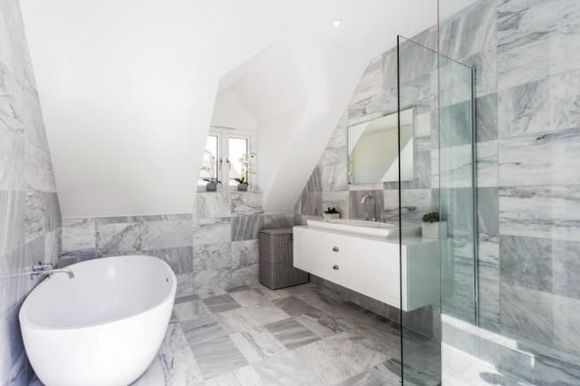
Is Your Loft Suitable for Conversion?
Before delving into the exciting world of loft conversion ideas, it's essential to assess whether your loft is suitable for conversion. The first factor to consider is the height of your loft. Ideally, a loft should have a minimum height of 2.2m at the mid-point. If it falls short of this height, you may need to explore alternative options. Although there are no specific minimum room height requirements according to building regulations, staircases and access do have specific regulations.
If your loft falls short of the required height, one workaround is to lower the ceiling in the room below. This may seem like a drastic project, but it is a viable solution that can create the necessary headroom for your loft conversion. Additionally, it's crucial to assess any potential obstacles such as water tanks or chimney stacks that may need to be relocated. Lastly, ensure that your roof is weatherproof and well-insulated, as these factors are crucial for creating a comfortable and energy-efficient living space.
How much does a loft Conversion cost?
One of the primary concerns when considering a loft conversion is the cost. While it is difficult to provide an accurate estimate due to the nature of the works, the average cost of a loft conversion in Essex ranges from £12,000 upwards.
However, it's important to note that these figures may not be entirely accurate. To obtain a personalized quotation tailored to your specific requirements, please contact us so we can arrange a free site visit to view your loft, discuss your ideas, and provide a detailed breakdown of the costs involved

Our services
We provide a wide range of professional services to meet your needs. We promise to provide every service with a smile, and to your highest level of satisfaction.
Free Site visit
Once you have contacted us, we will arrange a fee site visit, within this visit, will take the time to understand your ideas and requirements for your new living area. After discussing the possibilities, we will provide you with a free quotation.
Architectural and structural Designs
Once our quotation is agreed. Our architect will arrange another meeting, to measure up and design your new space to ensure your loft is utilized to its full potential. We will then liaise with your local authority and obtain the required planning permissions and building regulations, using our knowledge and experience to ensure you loft conversion.
Once these plans are approved we will then pass this onto our structural engineer to design and submit your structural engineers drawings and calculations.
Construction
Your project will be led by one of our project managers, who will oversee your loft conversion from the start to completion. you will be provided with a full schedule of works, to show the whole process and time scale of your project. once our carpenters have finished crafting your loft, we send in our trusted electrician, plumber and plasterers and painters to complete the build. Your chosen project manager will then do a final walk through the project before signing the project off.
TESTIMONIALS
Contact us
Contact us
Call us: 01277 676200
Unit 15 ilford trading estate
Paycocke Road
Basildon
Essex
SS14 3DR
Email us: Info@loftconversionsessex.co.uk
VISIT OUR BLOG



