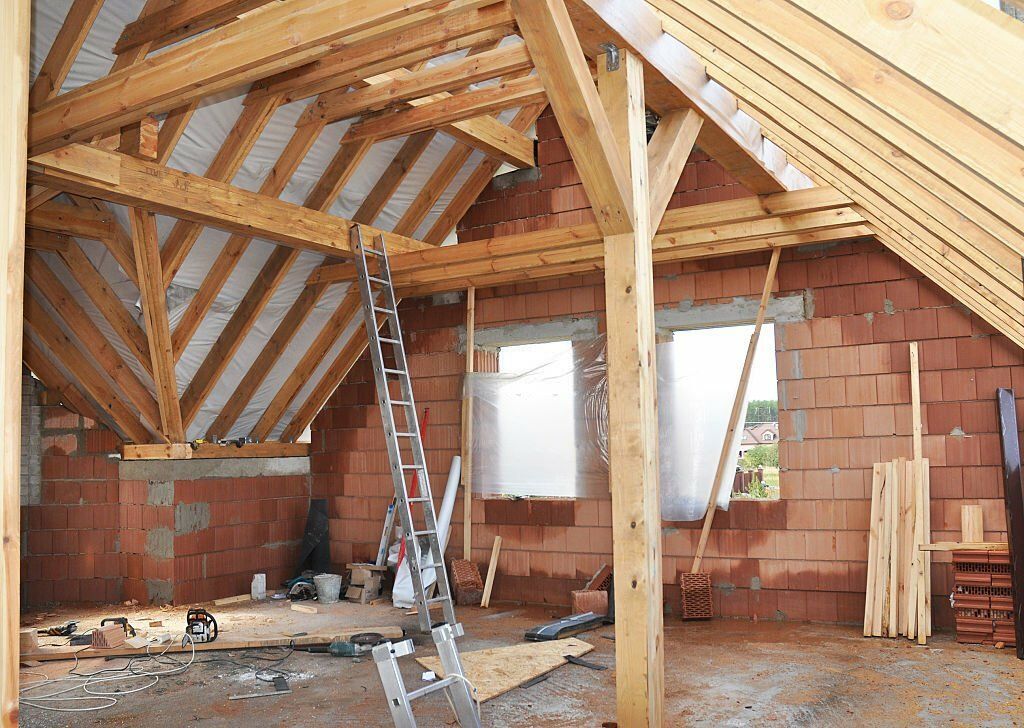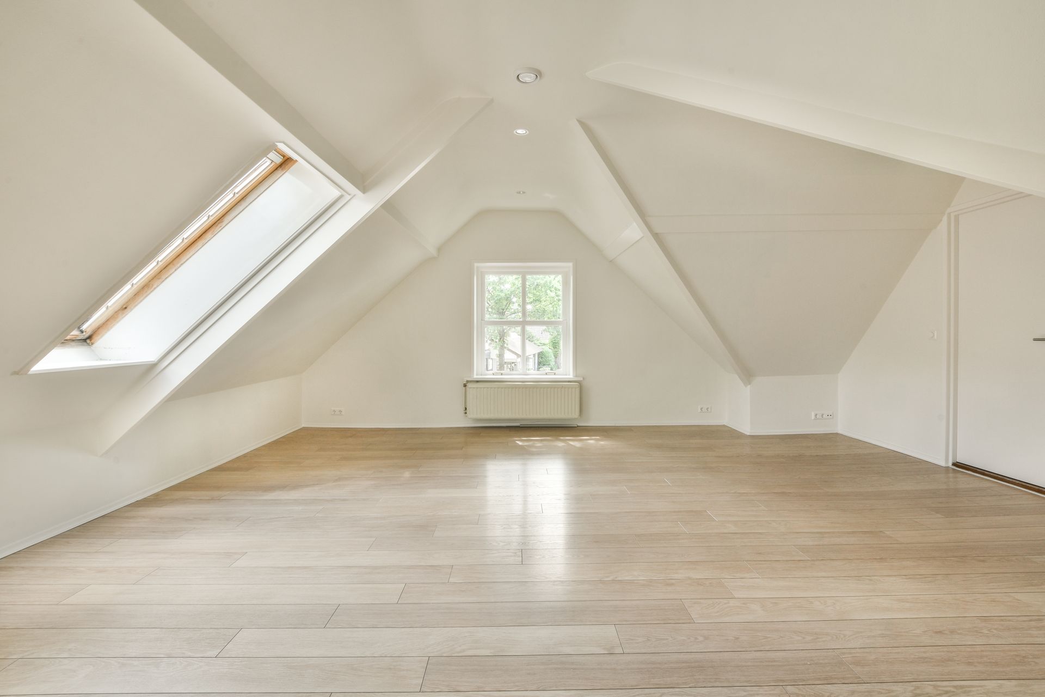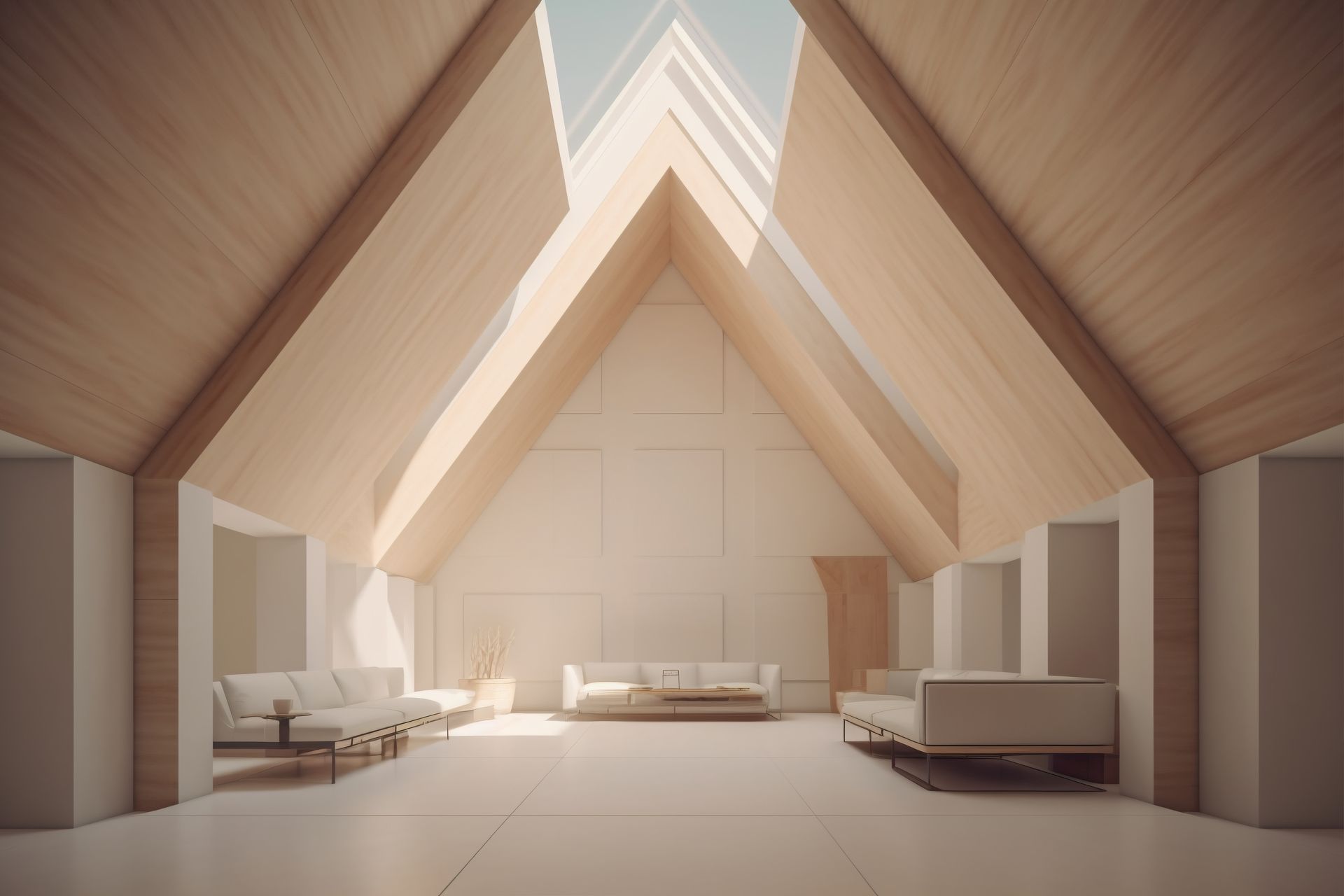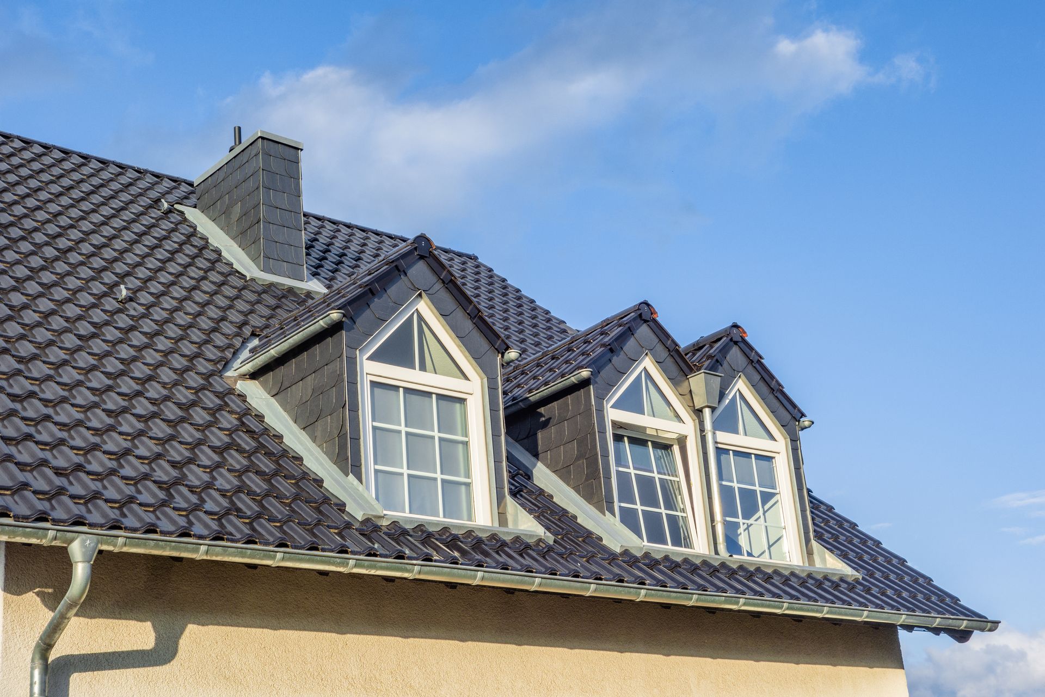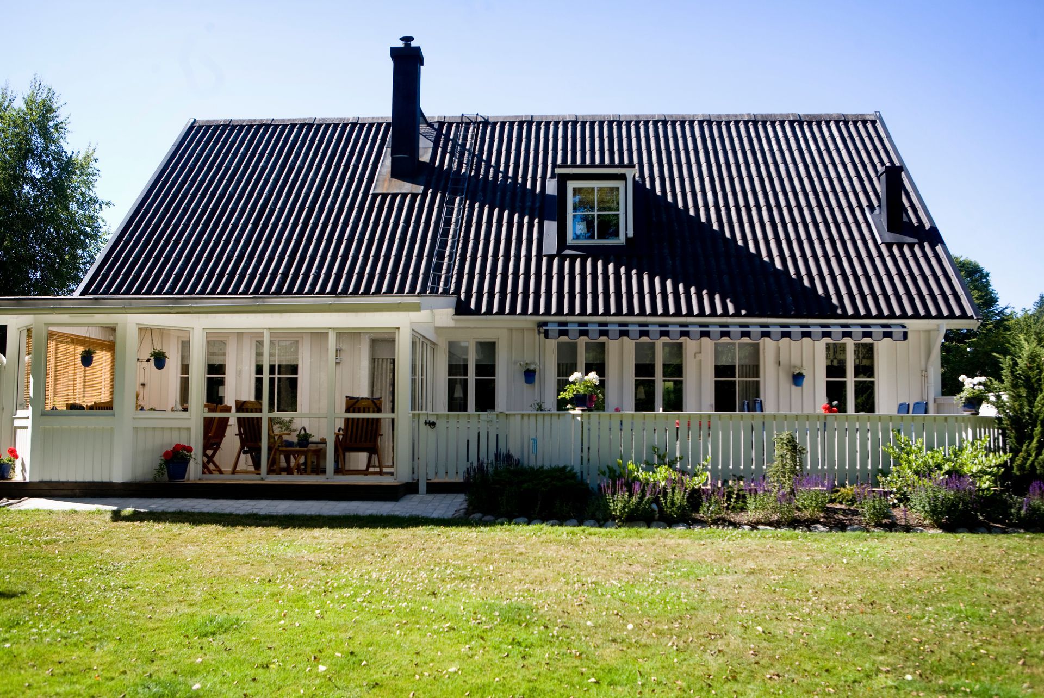

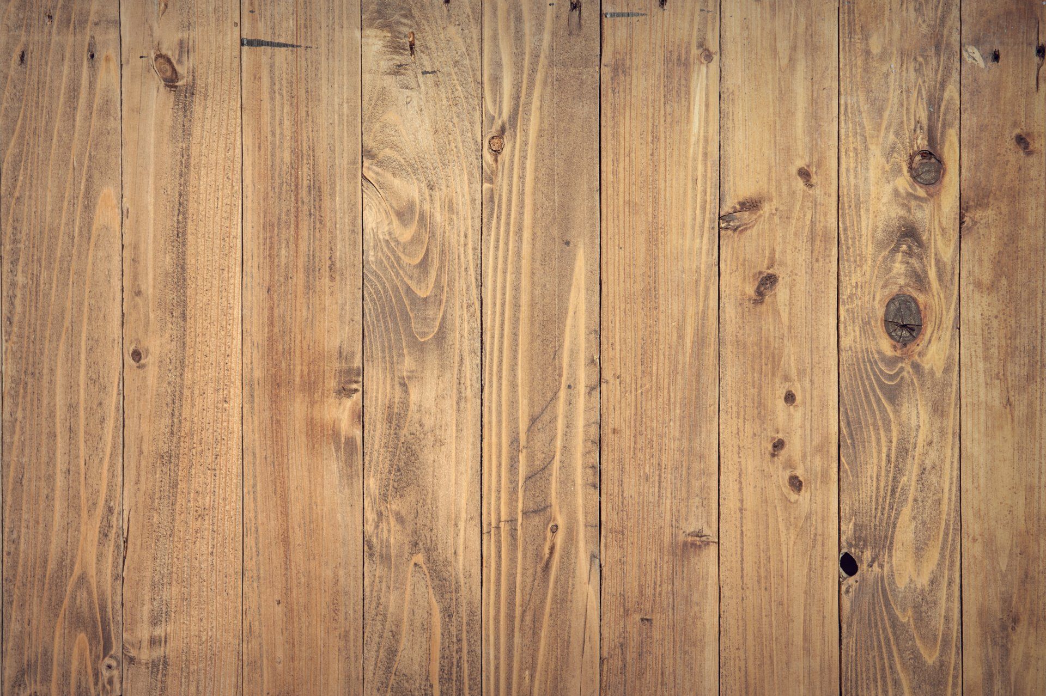


Do i need a structural engineer for a loft conversion?
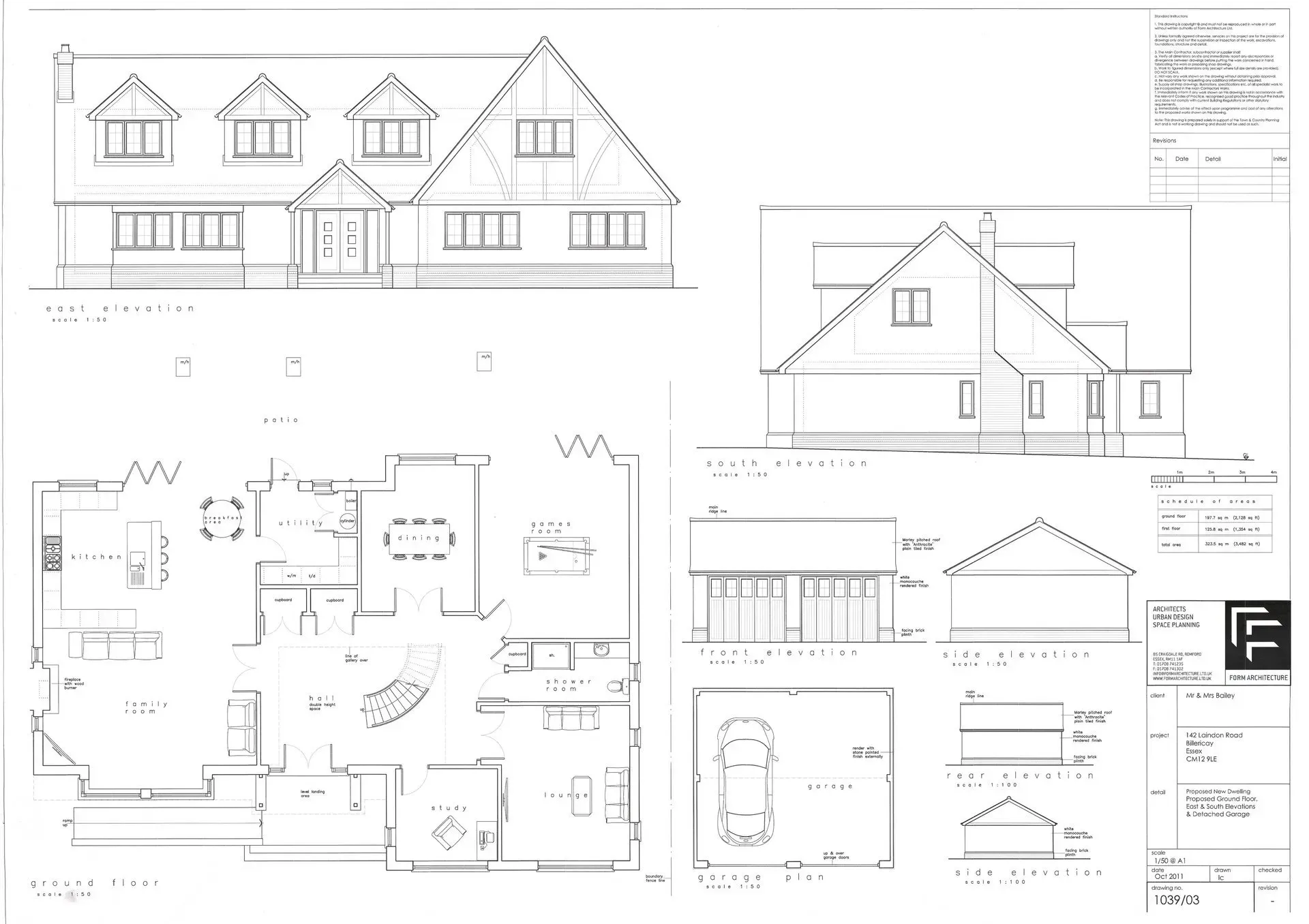
In most cased the answer is Yes, you will need structural drawings for a loft conversion.
These drawings are important to ensure that the conversion is built according to local building codes and regulations.
Structural drawings will typically include the layout of the space, the joist and beam layout, the staircase and any other structural components. Additionally, structural drawings will help to ensure that the space is properly insulated, ventilated, and safe for both occupants and the building itself.
If you chose to go ahead with Loft conversions essex, we off the full design and build package including architects drawings, structural engineers drawings / calculation along with the full build.


