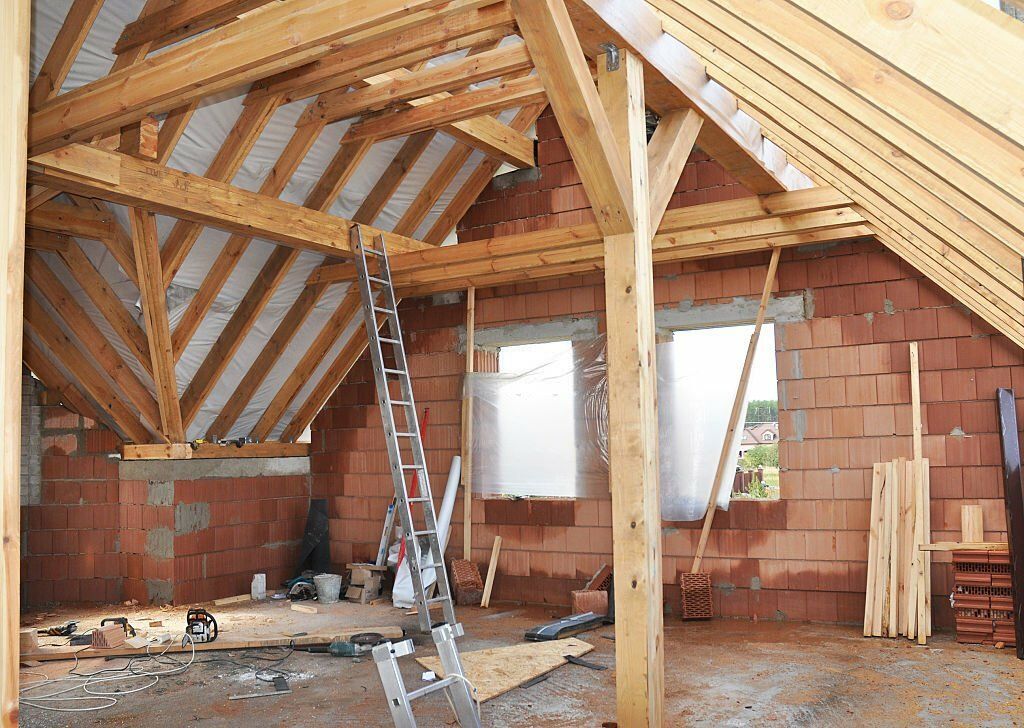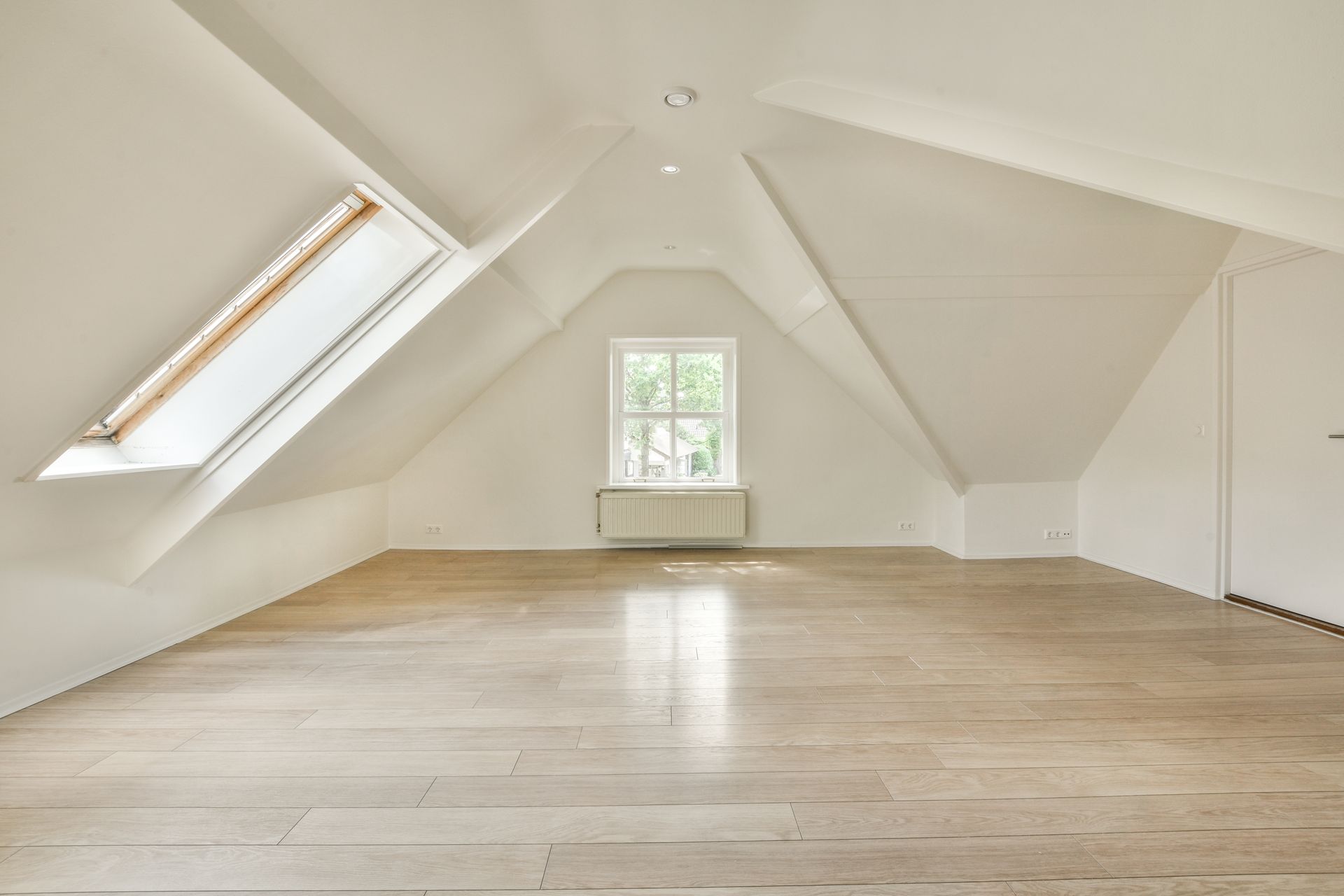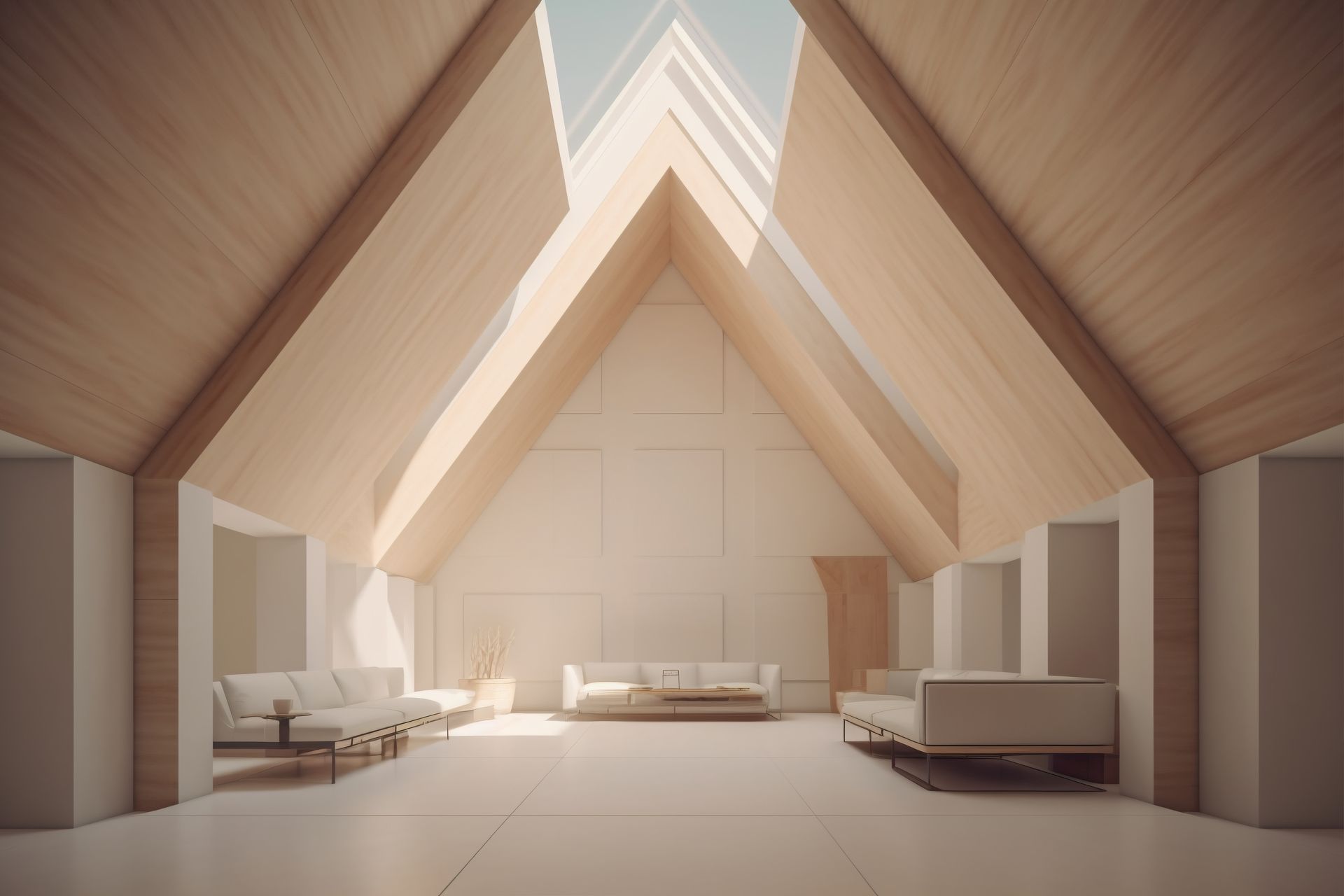Our services
We provide a wide range of professional services to meet your needs. We promise to provide every service with a smile, and to your highest level of satisfaction.
Free Site visit
Once you have contacted us, we will arrange a free site visit.
Within this visit, will take the time to understand your ideas and requirements for your new living area. After discussing the possibilities, we will provide you with a free quotation.
Architectural and structural Designs
Once our quotation is agreed. Our architect will arrange a meeting, to measure up and design your new space to ensure your loft is utilized to its full potential.
We will then liaise with your local authority and obtain the required planning permissions and building regulations.
Once these plans are approved we will then pass this onto our structural engineer to design and submit your structural engineers drawings and calculations.
Construction
Your project will be led by one of our project managers, who will oversee your loft conversion from the start to completion. You will be provided with a full schedule of works, to show the whole process and time scale of your project.
Once our carpenters have finished crafting your loft, we send in our trusted electrician, plumber and plasterers and painters to complete the build. Your chosen project manager will then do a final walk through the project before signing the project off.
After Care
One crucial aspect of aftercare is the provision of a 5-year insurance backed guarantee. This guarantee offers protection and peace of mind to clients by ensuring that any defects or faults that occur within the specified period will be remedied.
It serves as a form of insurance, providing financial coverage for the cost of repairs or rectifications that was to occur.
Interested in our services? We’re here to help!
We want to know your needs exactly so that we can provide the perfect solution. Let us know what you want and we’ll do our best to help.





