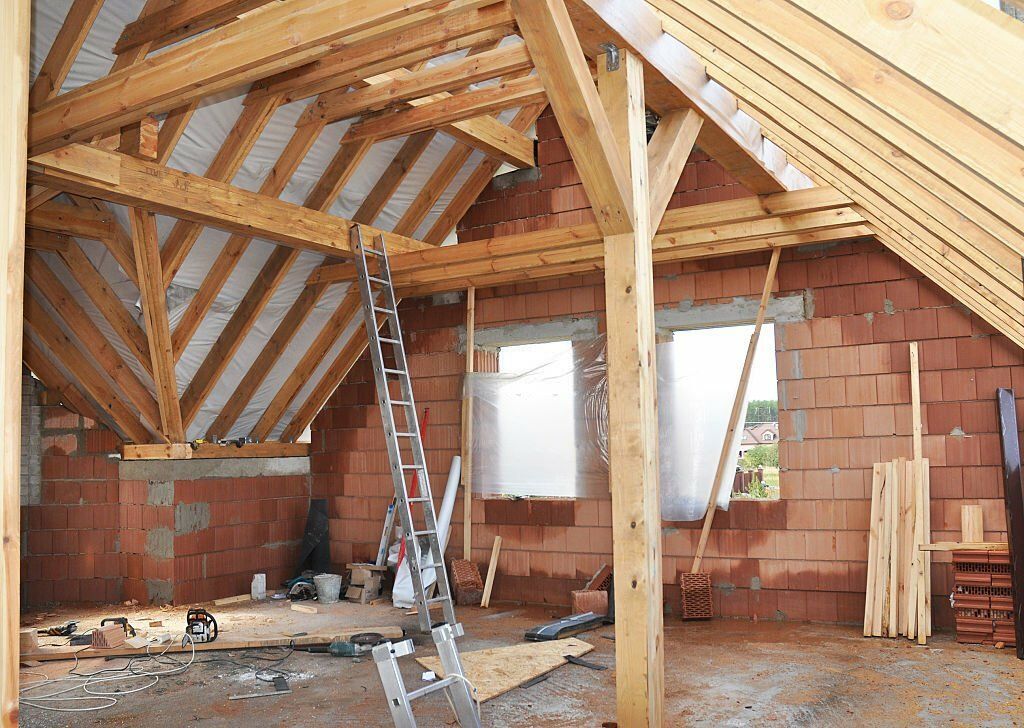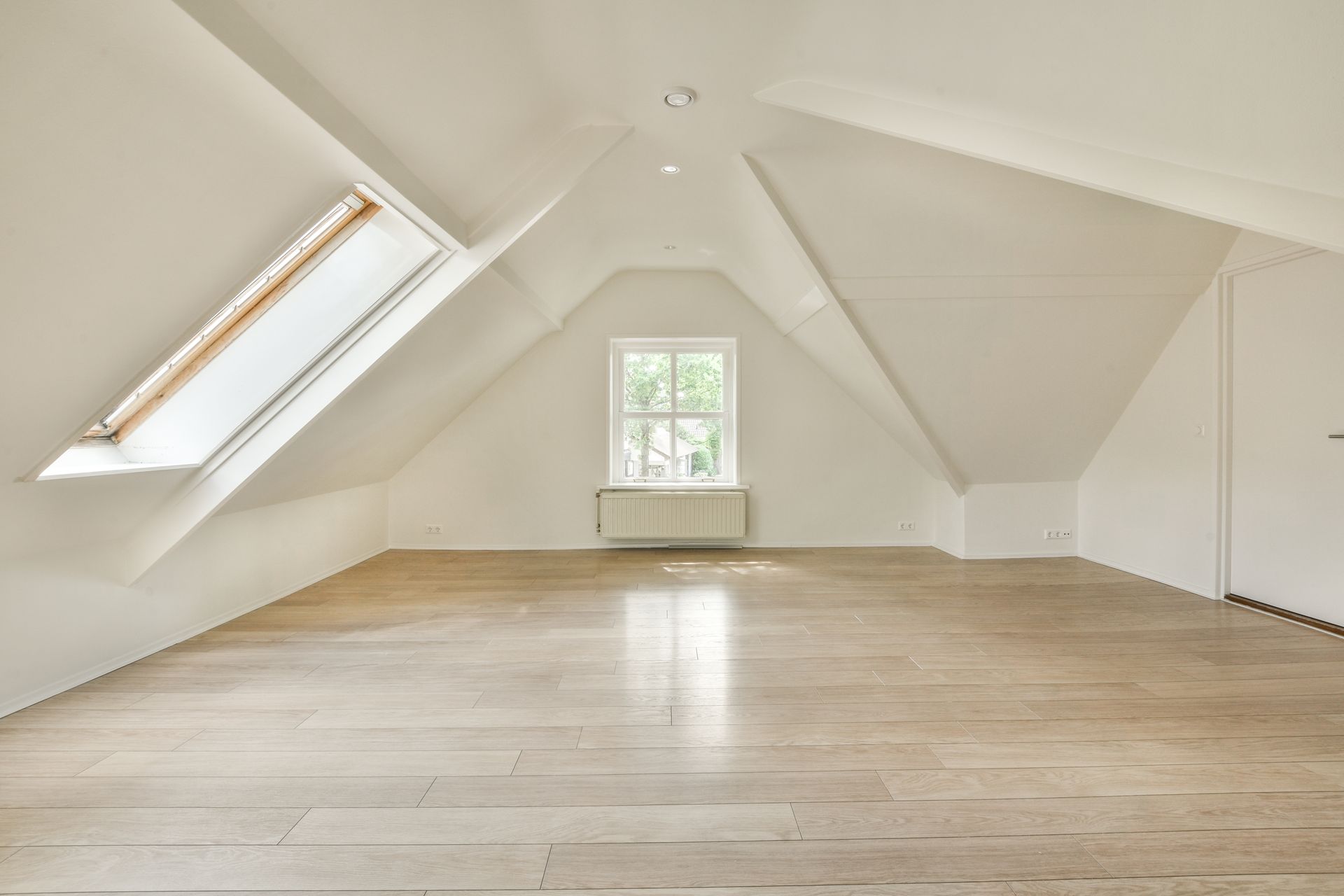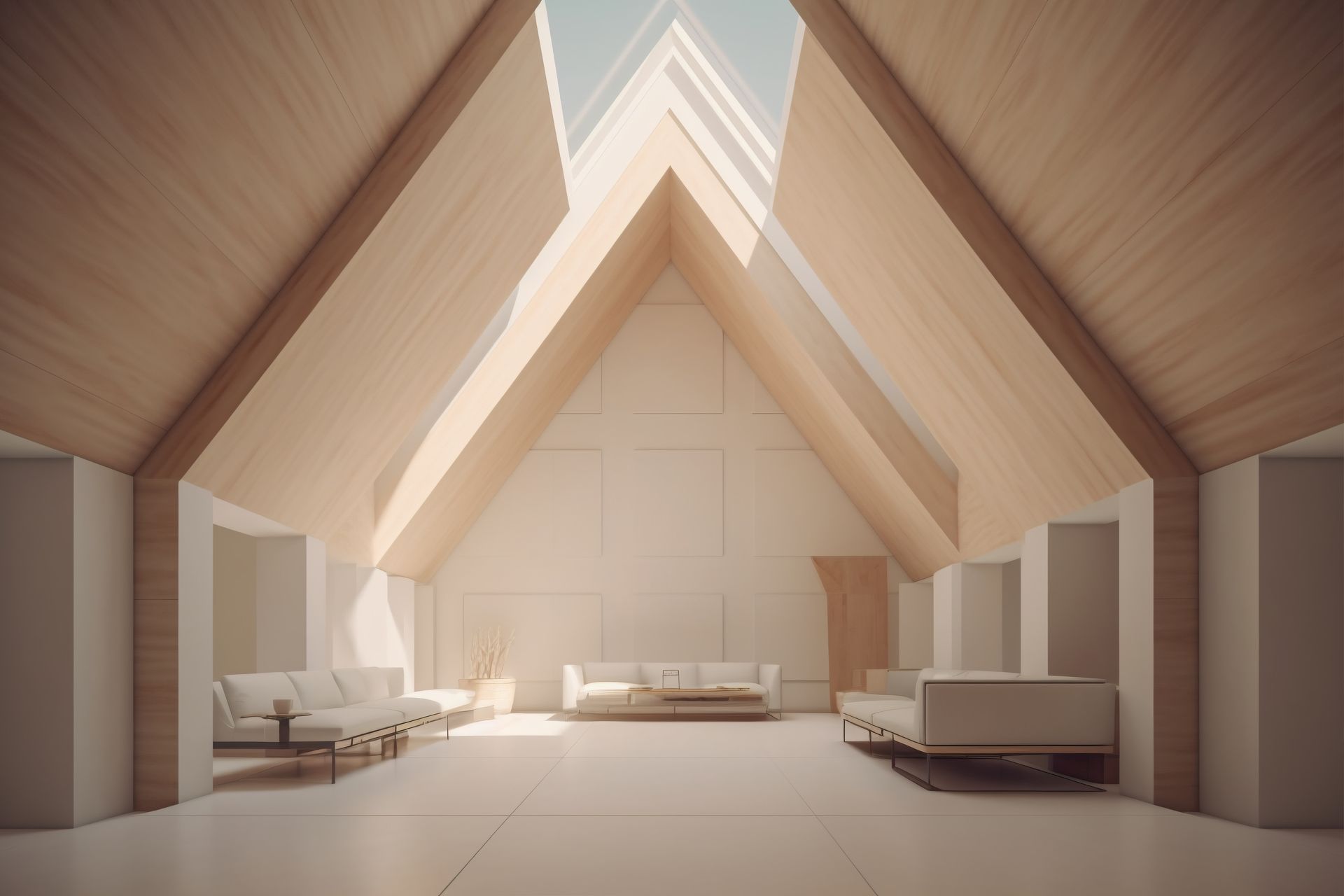


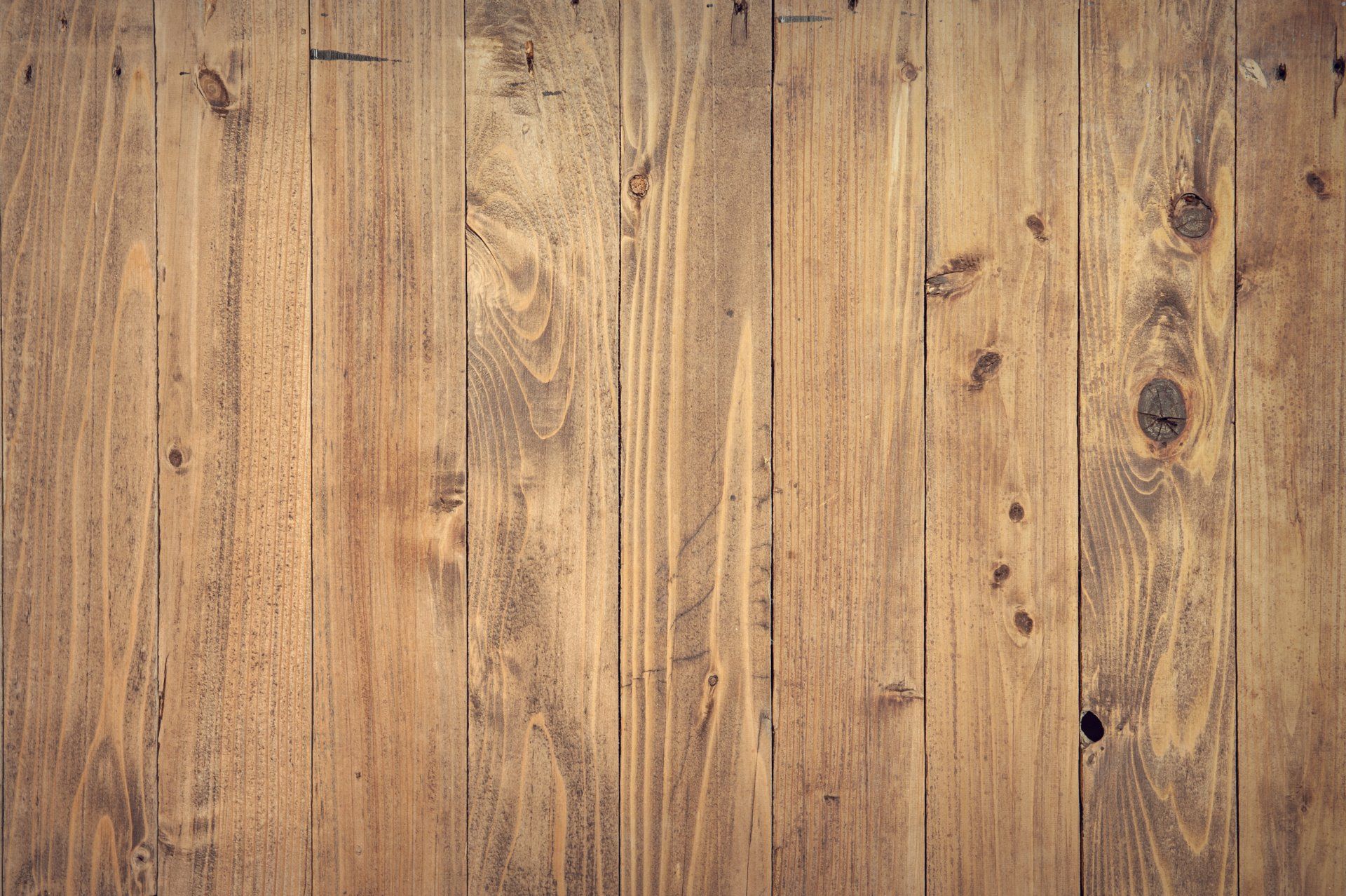


Dormer Loft Conversion: Cost Considerations & Design Ideas
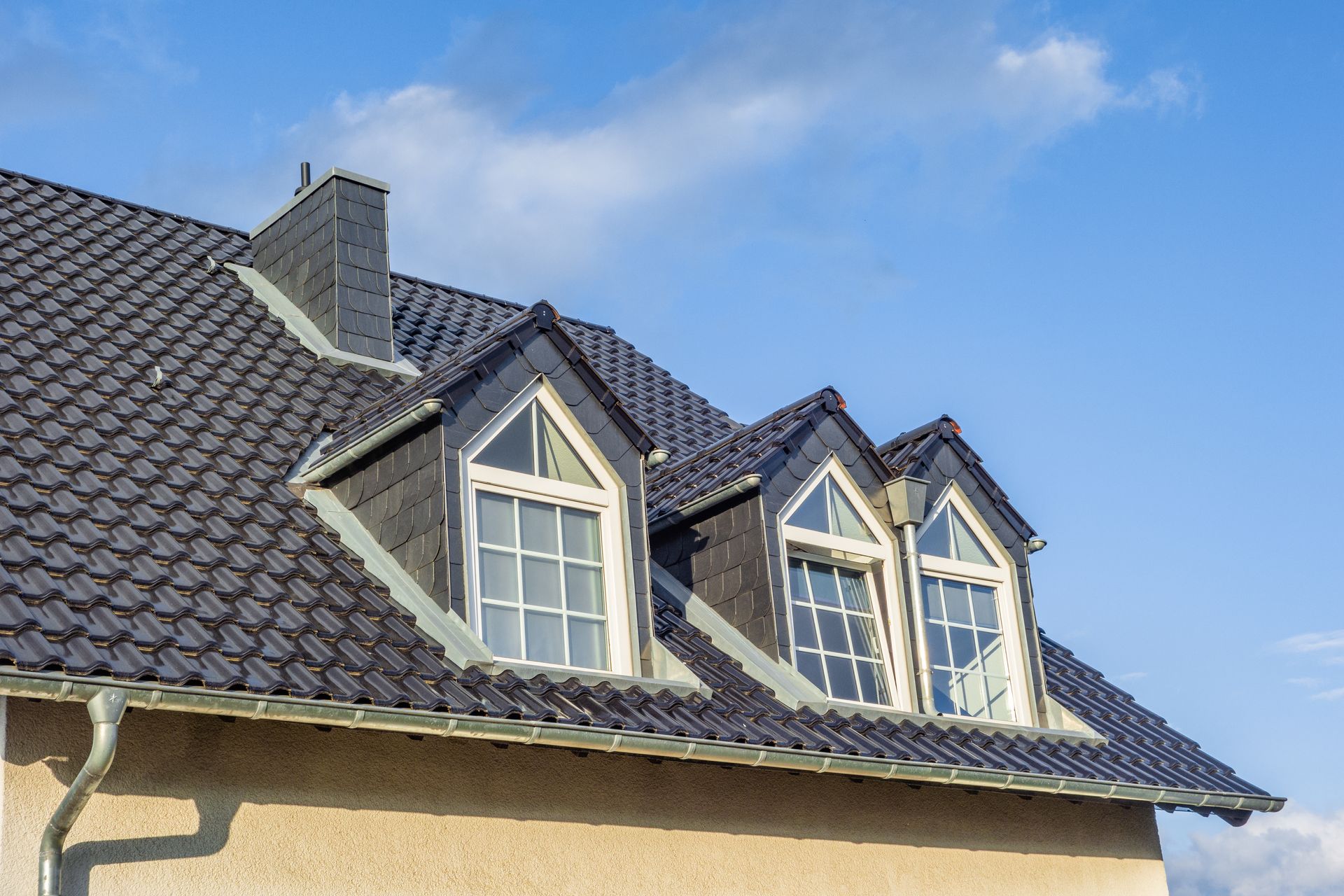
Utilizing every inch of space within a home is essential, and the often overlooked loft holds immense potential for expanding living areas. A strategic approach that consistently proves successful is the implementation of a meticulously planned Loft Conversion. In this comprehensive guide, we will delve into the intricacies of Dormer Loft Conversion, shedding light on the critical aspects of cost considerations and innovative design ideas. By understanding the dynamics of both loft conversion design and costs, homeowners can make informed decisions that not only optimize space but also add substantial value to their property.
What is Dormer Loft Conversion?
A dormer loft conversion entails extending or building a vertical, box-like structure from your home's sloping roof. This results in additional headroom and floor space within the loft area. The main advantage of this conversion is the creation of a more functional and spacious living area.
Types of Dormer Loft Conversion
There are various types of dormer loft conversions to choose from, each with its unique characteristics. The choice of dormer design can significantly impact both the dormer cost and design possibilities. Here are a few common types:
Flat Roof Dormer:
This obvious, flat-roofed addition maximizes interior space. It is a cost-effective choice that is frequently chosen when saving money is of the greatest priority
Shed Dormer: A shed dormer is a slightly sloping roof extension, creating a more subtle change in the profile of the house. It's an excellent choice for adding headroom and natural light.
Hipped Roof Dormer: This dormer features a hipped roof that blends seamlessly with the existing roofline, providing an elegant and harmonious extension.
Gable Fronted Dormer: This type creates a vertical wall extension with a gabled roof. It's perfect for adding character and space to your loft.
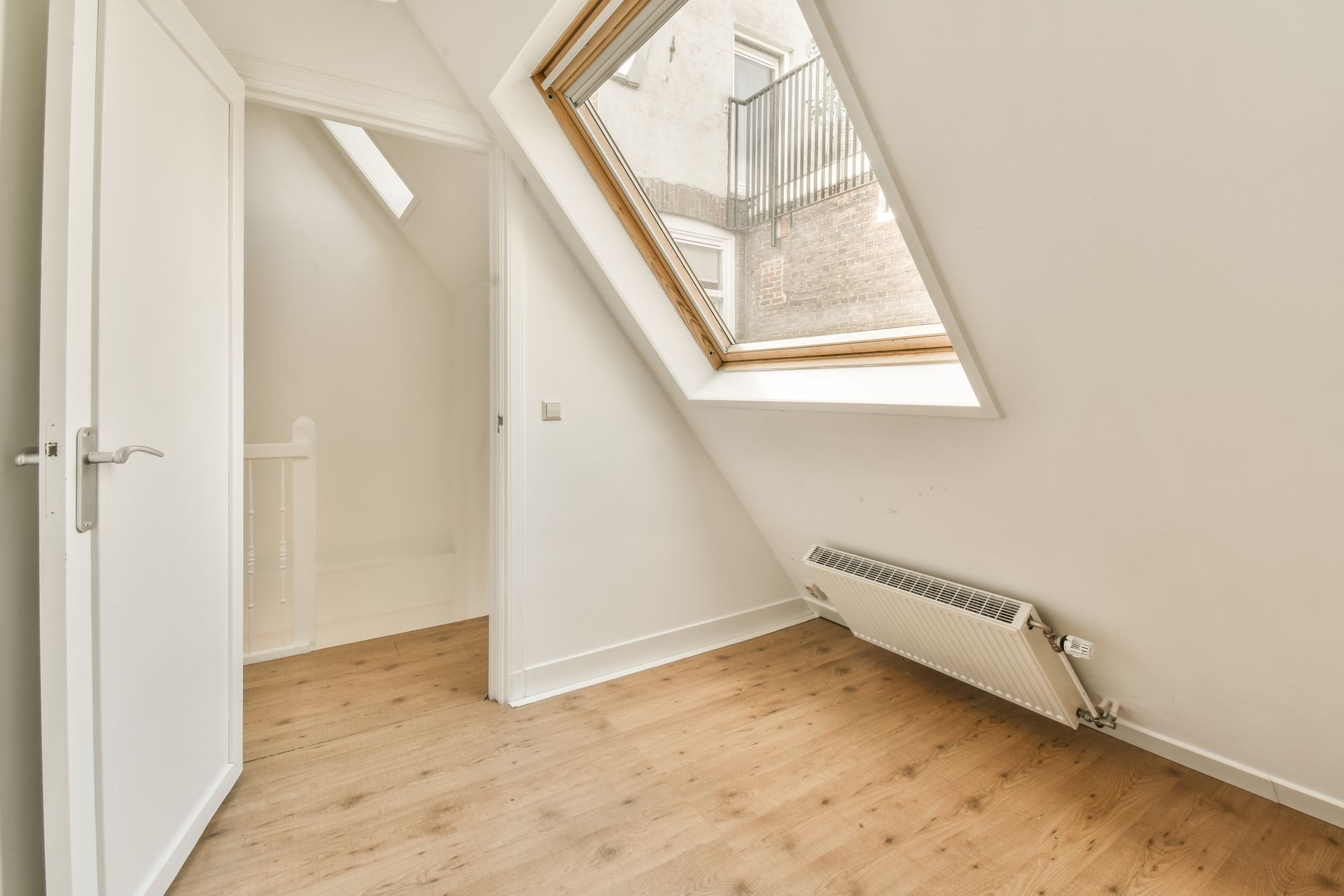
How Much Does it Cost to Convert a Dormer Loft?
Based on a number of factors, including the style of dormer, the size of your loft, what materials are used, and your location, the cost of a dormer loft conversion can vary drastically On average, a dormer loft conversion cost can range from £30,000-£65,000 or more. Flat roof dormers are typically more cost-effective, while hipped roof and gable fronted dormers tend to be on the higher end of the cost spectrum.
It's essential to obtain detailed quotes from experienced builders or loft conversion specialists to get an accurate estimate based on your specific requirements. Keep in mind that while it may seem like a significant investment, a dormer loft conversion can significantly increase the value of your home and provide additional living space that could serve various purposes.
Requisites for a Dormer Loft Conversion
Undertaking a dormer
loft conversion involves careful planning and adherence to specific requirements to ensure the process is smooth and successful. Prior to starting a project for a loft conversion, keep the following requirements in mind:
1. Headroom and Floor Space: The available headroom and floor area are two important factors to take into account while converting a dormer loft. To make sure the converted area is cozy and useful, there must be enough headroom.
2. Structural Integrity: To evaluate if the building can handle the additional weight of the dormer extension, a complete structural analysis of the existing loft area is necessary. It is important to figure out whether the roof structure is stable as well as suitable for the intended conversion
4. Access and Staircase Design: It has to be important to have easy access to the new loft area. To ensure a smooth transition between the previously existing floors and the recently converted loft area, much planning must go into the design and placement of the staircase. The most important thing is to follow all safety and dimension requirements set forth in building codes
5. Insulation and Ventilation: To keep the converted loft space comfortable all year round and energy-efficient, proper insulation and ventilation are required. In addition to regulating temperatures and lowering energy costs, proper ventilation also eliminates problems like dampness and preserves indoor air quality.
6. Fire Safety Measures: Implementing appropriate fire safety measures, such as fire-resistant doors and escape routes, is essential for ensuring the safety of the new living space. To protect the building's occupants in an emergency, compliance with fire safety laws is essential.
By considering these requisites and working with experienced professionals, you can ensure a successful dormer loft conversion that not only adds value to your property but also provides a functional and comfortable living space for your family.
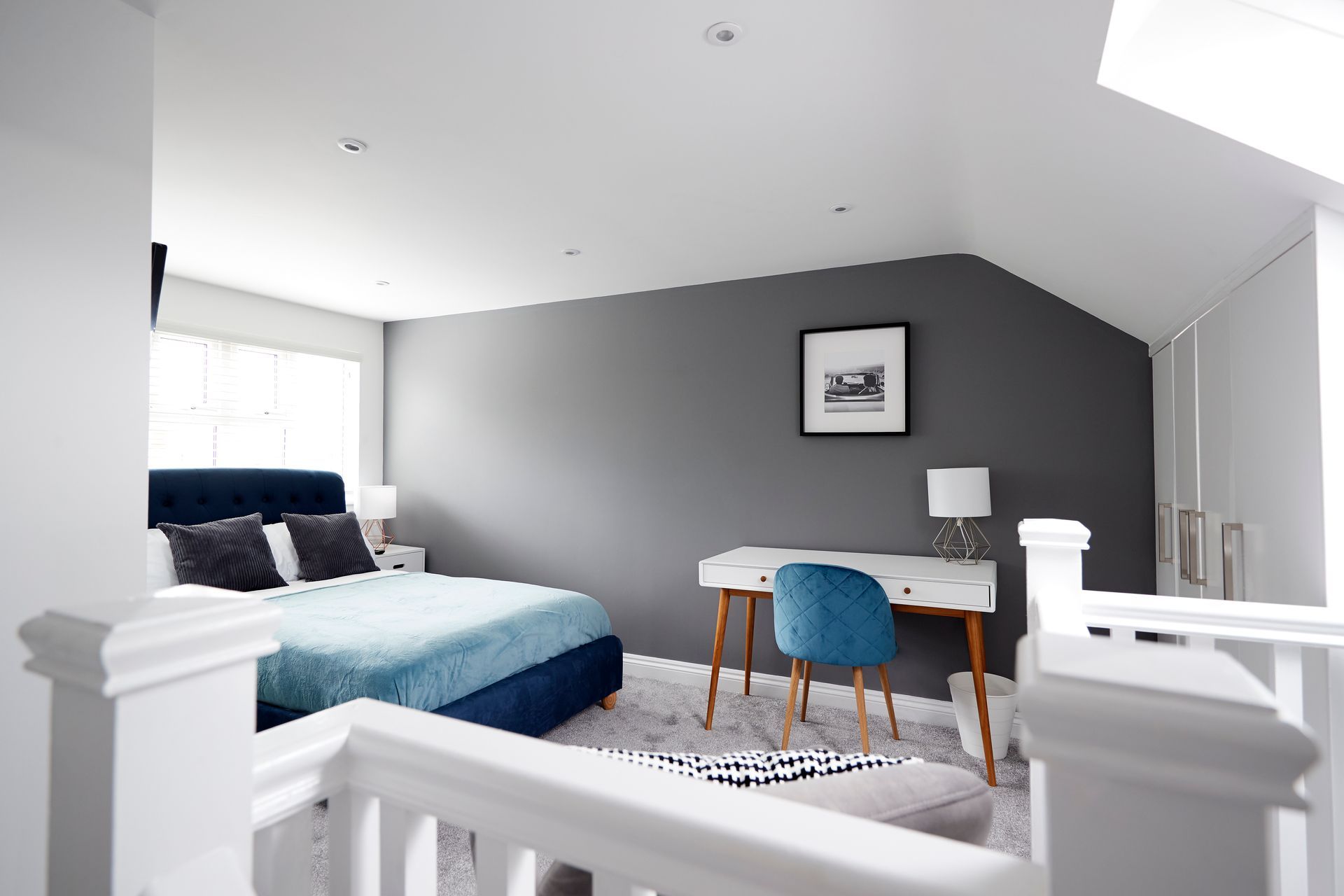
Design Concerns for Dormer Loft Conversion
A dormer loft conversion opens up a world of design possibilities, allowing you to transform the once unused space into a functional and aesthetically pleasing area. Depending on your specific needs and preferences, here are some design ideas for your dormer loft conversion:
1. Dormer Loft Bedroom with En-suite: A dormer loft can be turned into a comfortable and personal bedroom, offering a tranquil escape inside your home. Adding an en-suite bathroom enhances the functionality and convenience of the space, offering a complete living area for your comfort.
2. Home Office Design: A dedicated home office set up in the dormer loft offers a peaceful, effective working away from the noise and activity of the main living rooms. Ample natural light, proper ventilation, and sufficient storage are essential considerations for an ideal home office design.
3. Workout Home: A great method to put your health and fitness first is to turn the dormer loft into a home gym. Incorporating appropriate flooring, sufficient space for workout equipment, and adequate ventilation ensures a conducive environment for your exercise routines.
4. Recreational Room: Create a fun games room in your dormer loft to provide a place for relaxation and leisure. Consider integrating features such as comfortable seating, entertainment devices, and enough space for games and equipment.
5. Additional Sitting Room: Utilize the dormer loft as an additional living room or sitting room, providing extra space for relaxation and socializing. Focus on creating a warm and inviting ambiance with comfortable seating, ample lighting, and stylish décor.
By tailoring the design of your dormer loft conversion to accommodate your specific lifestyle and preferences, you can create a personalized space that adds both practical value and aesthetic appeal to your home.
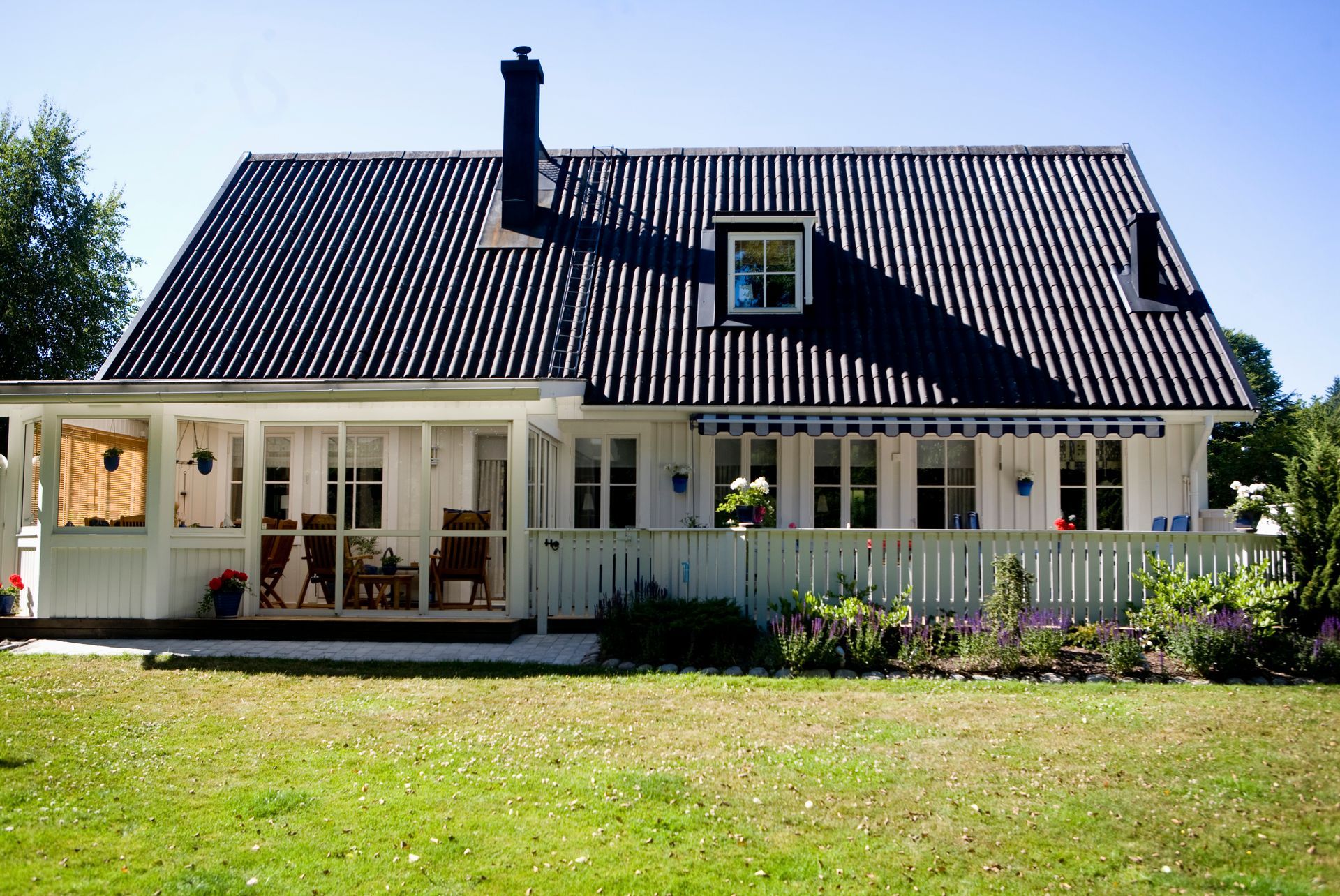
Are Dormer Loft Conversions Subject to Planning Permission?
In some cases, dormer loft conversions may require planning permission, depending on a number of variables, such as the property location, size, and the extent of the proposed changes. It's imperative to consult with local authorities or a licensed architect to determine whether your planned conversion falls within the permitted development rights or requires specific planning permission.
To avoid any legal issues and guarantee a hassle-free conversion process, compliance with planning requirements is essential. You may move forward with your dormer loft conversion project with confidence if you get expert guidance because it will make clear all required permissions and laws.
How much time does a Dormer Loft Conversion require?
The duration for completing a Dormer Loft Conversion project typically depends on various factors, including the scale of the conversion, the complexity of the design, and any unforeseen structural challenges. On average, a Dormer Loft Conversion may take anywhere from 8 to 12 weeks to complete, from the initial planning stages to the finishing touches. However, it's important to note that this timeline can vary based on the specific requirements of the project, the efficiency of the construction team, and any external factors that may affect the construction process. Effective project management and clear communication between the homeowner and Loft Conversions Essex construction team can contribute to the timely completion of the Perfect Loft Conversion.


